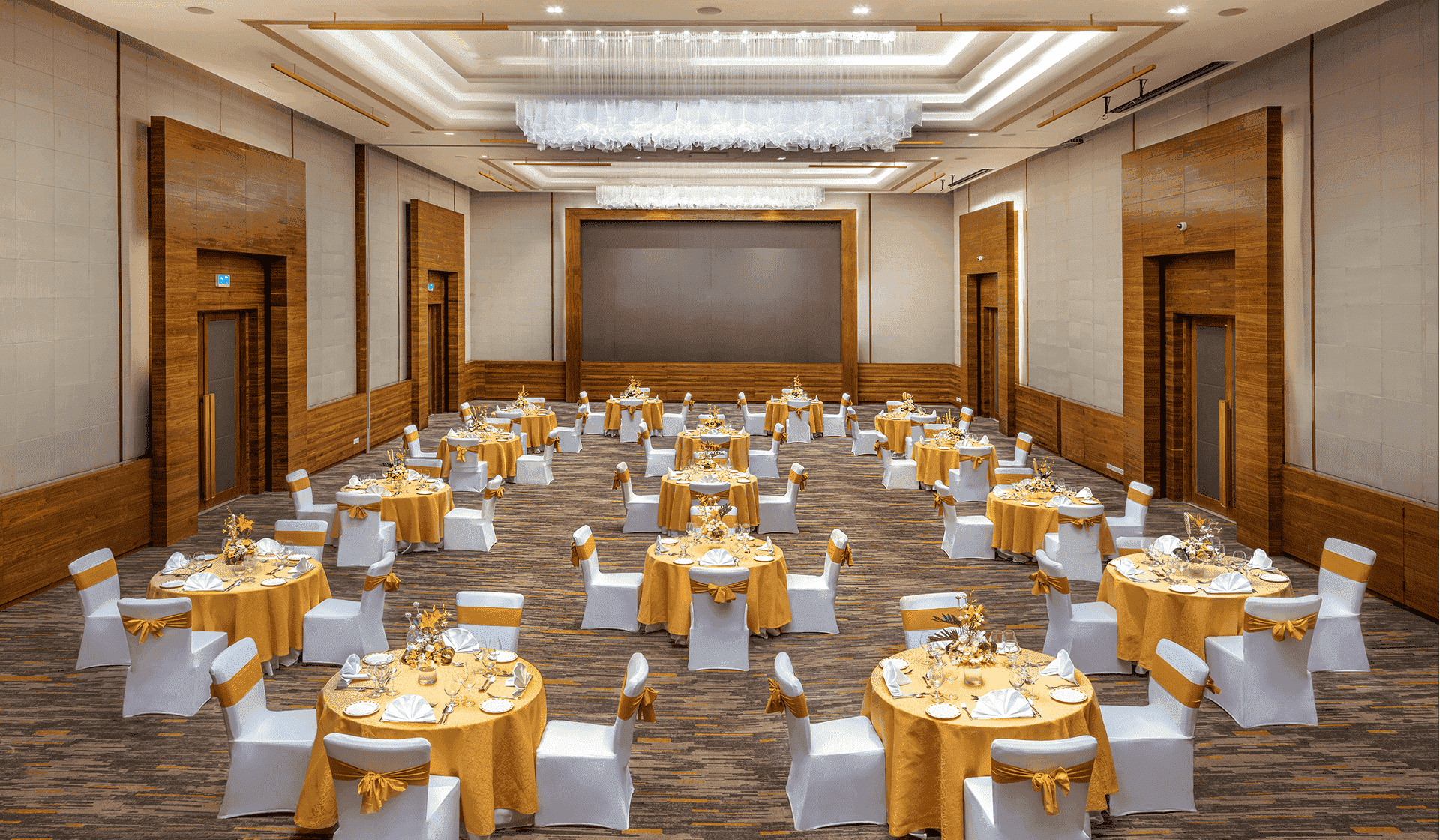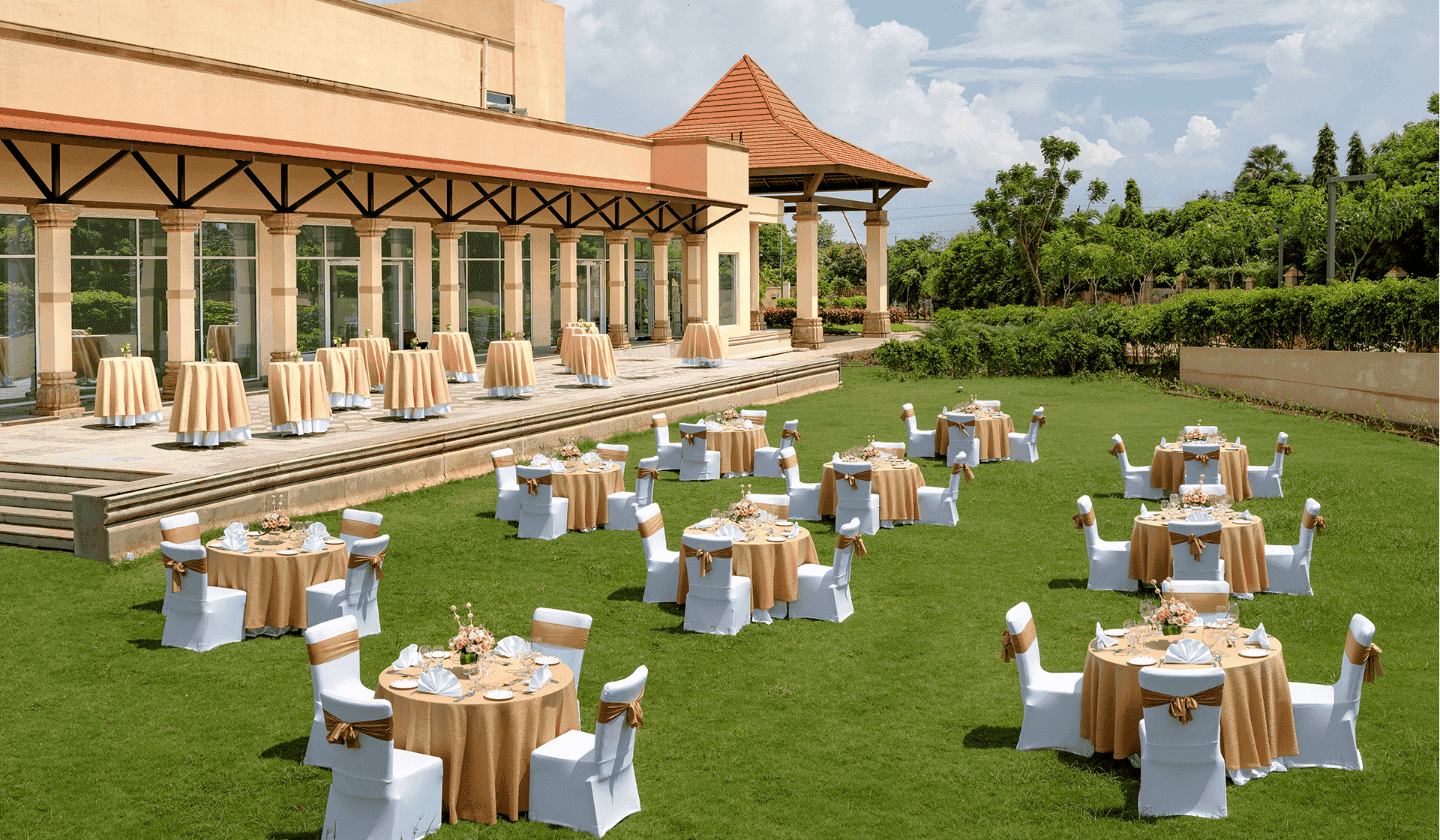The architecture of Welcomhotel Bhubaneswar is delightfully different, marked by sloping roofs with pronounced overhangs, covered walkways, flower-filled gardens and manicured lawns. The design has been deeply influenced by the stone architecture typical to the region, dating back to 11th century Kalinga architecture. The spacious verandas make the perfect setting to relax and soak in the tranquil ambience.
The hotel consciously promotes the cultivation of native plants, and takes stringent steps to ensure sustainable and environment friendly operating practices. Contemporary conference facilities including banquet venues, lawns, and board rooms total up to 2606.2 sq m of banqueting space. This is a perfect stay location to visit the heritage temples of Lingaraja Temple, Mukteshwar Temple and Jagganath Puri, amongst others

